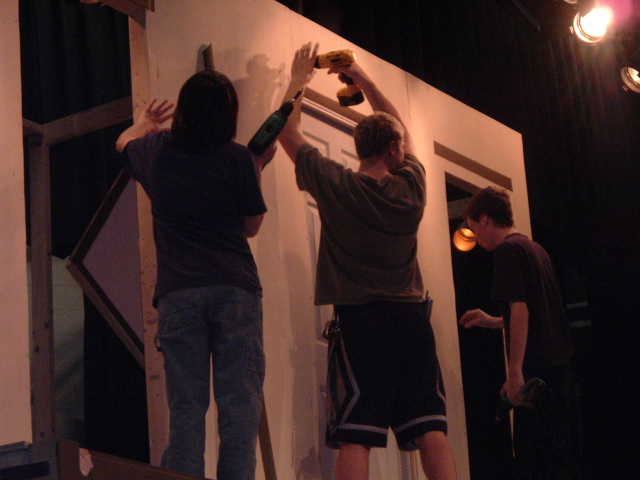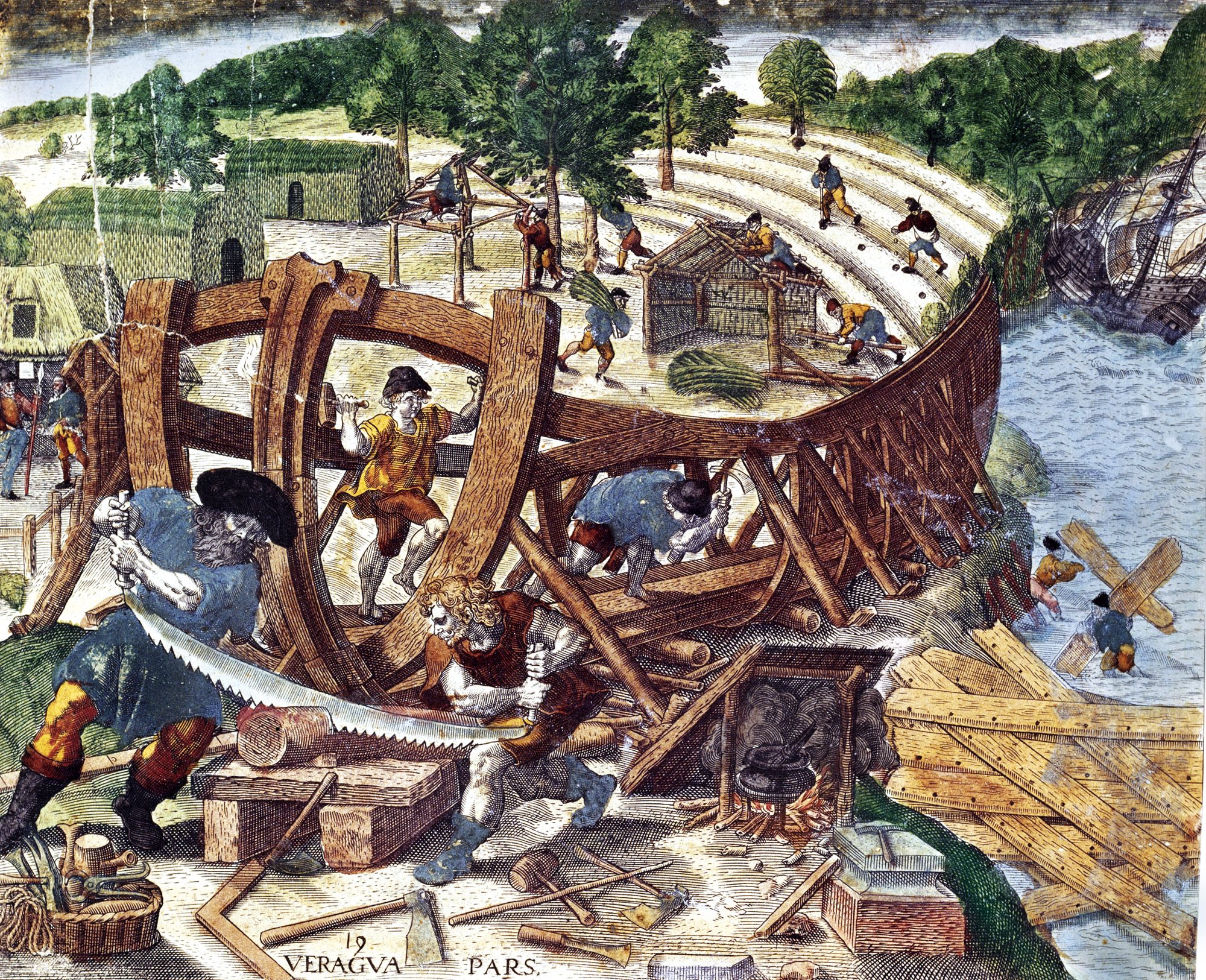The Beauty of Carpentry
Posted in
- The beauty in carpentry is right angles, the smell of sap, callouses. It is sawdust and wood shavings and the sensation of making something. It is the experience of knowledge come kinetically alive, it is awareness. It is subtle and subjective grain the art from the inside of a tree typifying the intersection of discipline and creativity. It alternately demands strength, finesse, concentration, patience it is natural - primal, even. It is identification with a long and rich heritage of craftsmen and artists, and it is a relationship with the friendliest material on planet earth. A true woodworking joint is simple, precise and a joy to behold. Underpinning all aesthetic styling of furniture and buildings is the basic concept that this structure must hold. The fact that carpenters have perfected such beautiful techniques such as dovetails and mortise and tenons as a method to bind fickle and living wood is quite an awesome feat. I think carpentry work actually adds a unique touch to interior of your home. Wooden work give a special royal look to your living area and it also enhance the beauty of garden. Choosing a professional carpenter which can impart best wooden word to your garden and other furniture is quite difficult task. Carpenters have the knack to make the place beautiful by there carpentry skills at home. The finish product of carpentry is beautiful and elegant. for all your carpentry needs contact Raj custom built workshop.
Comments ( 16 )























































